Create Walls
Function Description: Create Revit wall elements.
Steps
- Click the Create Walls button
 in the BIM section.
in the BIM section.
Adjust the dual-slider horizontal section in the 3D window to clearly display the wall outline. Simultaneously, set the elevation constraints by selecting the bottom and top levels for the wall. Draw along the wall outline using the same method as drawing vector lines, and double-click to finish, as shown below:

After double-clicking to finish, the created wall will be displayed in Revit, as shown below:
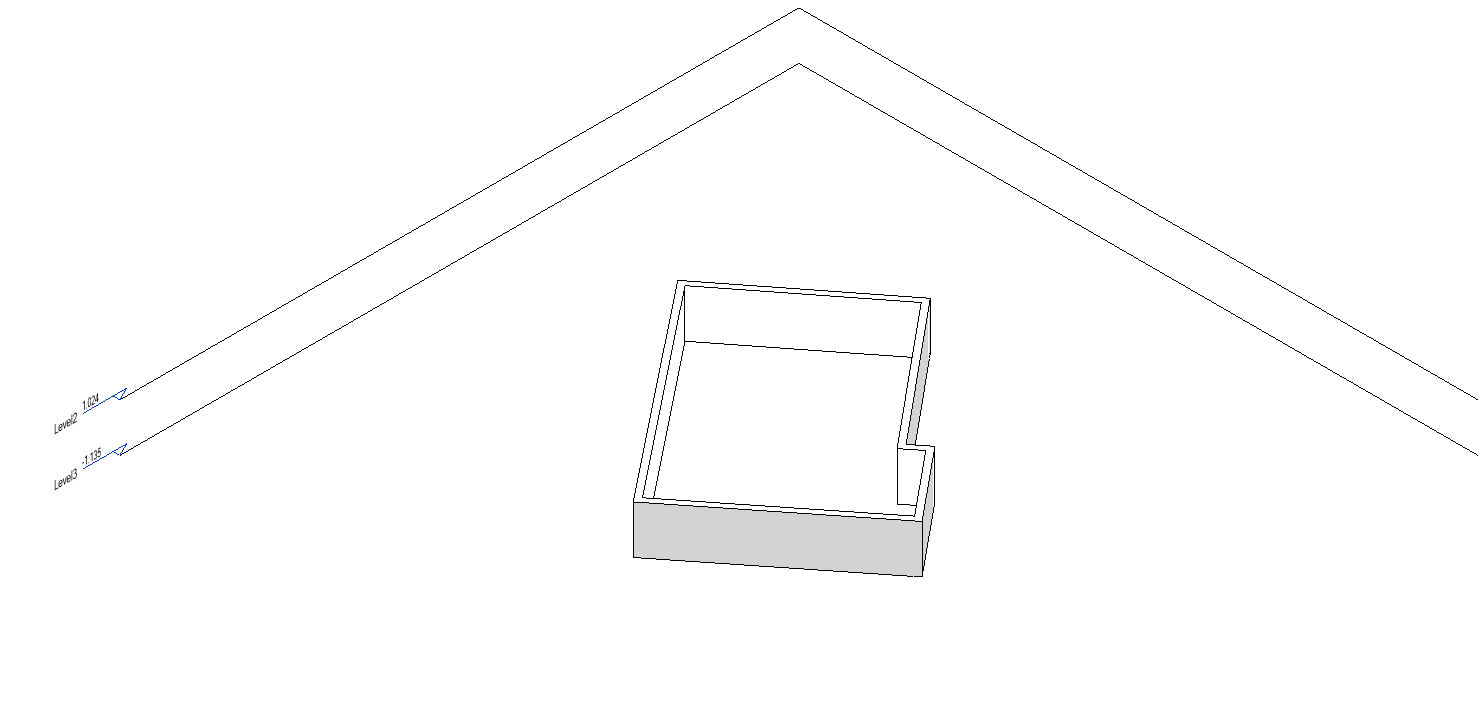
In addition to manual drawing, if vector elements of the wall type already exist in the Bim layer in MLS, you can press the C key to switch to selection mode. Hold the Ctrl key to select multiple wall vector objects, then press Enter to create them.
Create Floors
Function Description: Create Revit floor elements.
Steps
- Click the Create Floors button
 in the BIM section.
in the BIM section.
Similar to wall creation, adjust the dual-slider horizontal section to clearly display the floor outline. Draw along the floor contour using the vector line method. Note: Select the top level corresponding to the floor height in the elevation constraints. After creation, the result in Revit is as shown below:
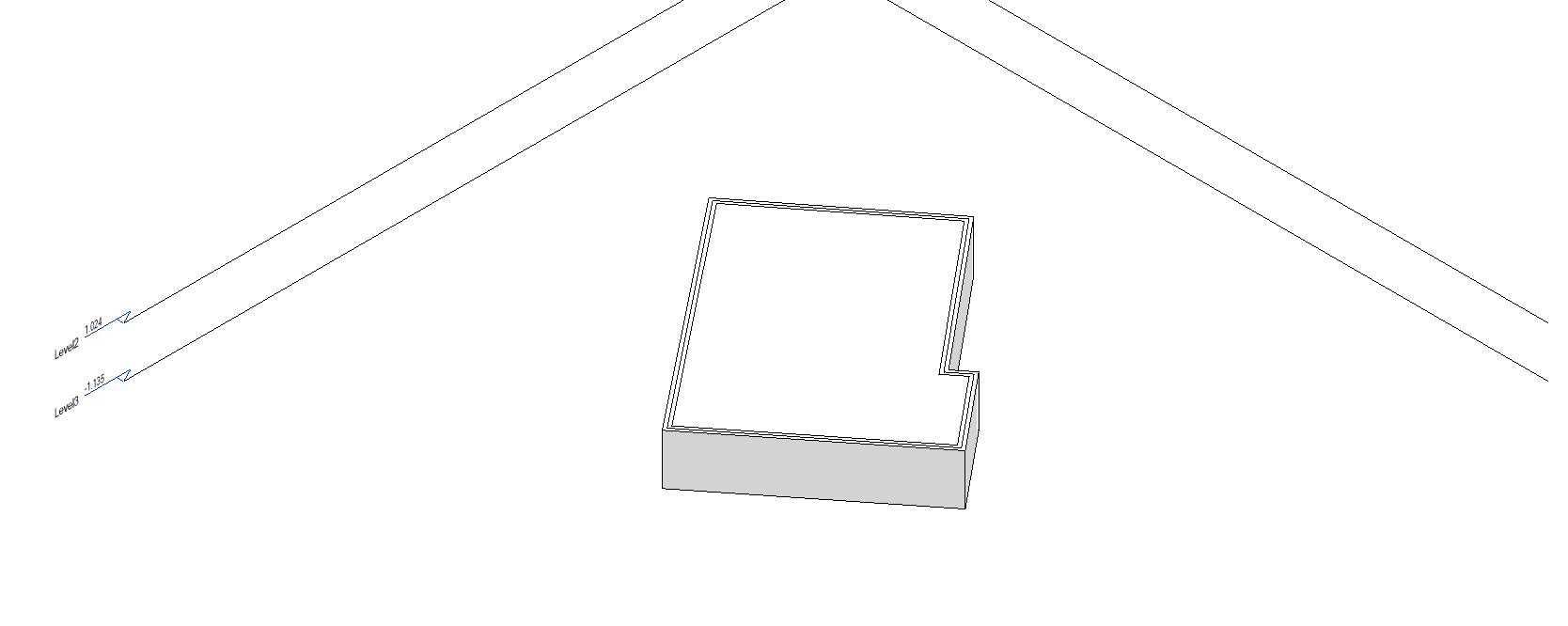
Floor creation also supports selection mode.
Create Roofs
Function Description: Create Revit roof elements.
Steps
- Click the Create Roofs button
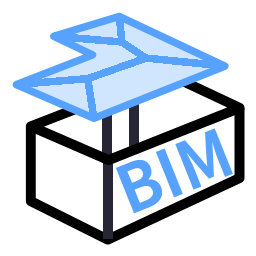 in the BIM section.
in the BIM section.
Similar to floor creation, adjust the dual-slider horizontal section to clearly display the roof outline. Draw along the roof contour using the vector line method. Note: Select the top level corresponding to the roof height in the elevation constraints. After creation, the result in Revit is as shown below:
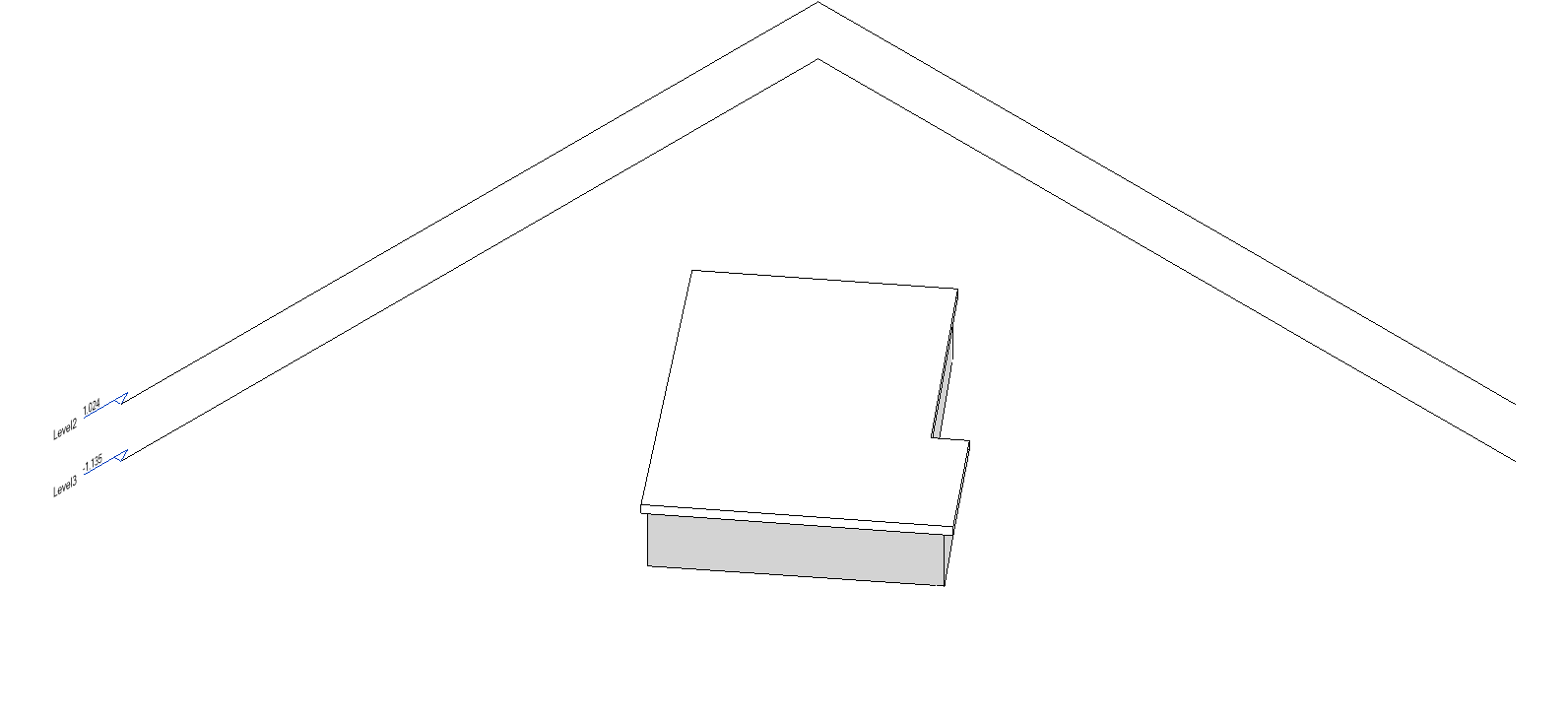
Currently, MLS only supports creating flat roofs. For sloped or complex roofs, use Revit plugin tools (refer to the Revit Plugin Tool Manual for details). Roof creation also supports selection mode.
Create Cylindrical Columns
Function Description: Create Revit cylindrical column elements.
Steps
- Click the Create Cylindrical Columns button
 in the BIM section.
in the BIM section.
Adjust the dual-slider horizontal section to clearly display the column outline. Draw a vector circle along the column contour using the three-point circle method (as in vector editing). Select the bottom and top levels for the column in the elevation constraints, and double-click to finish, as shown below:
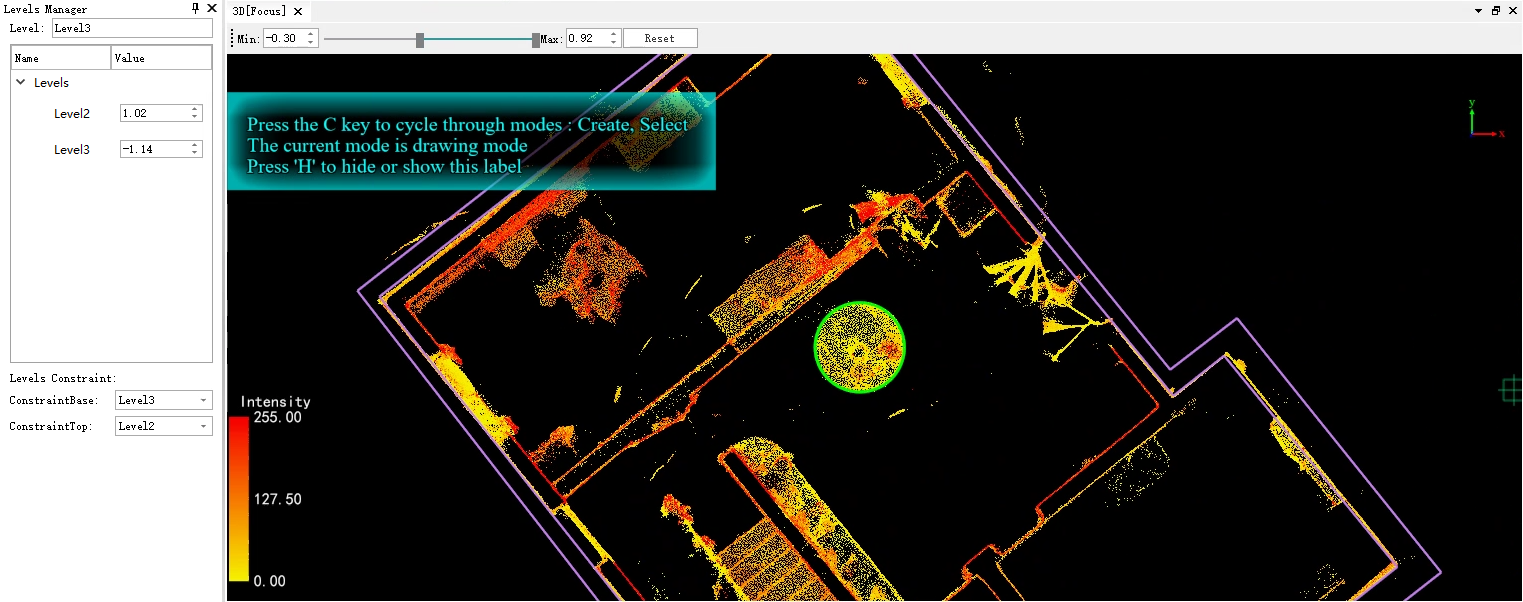
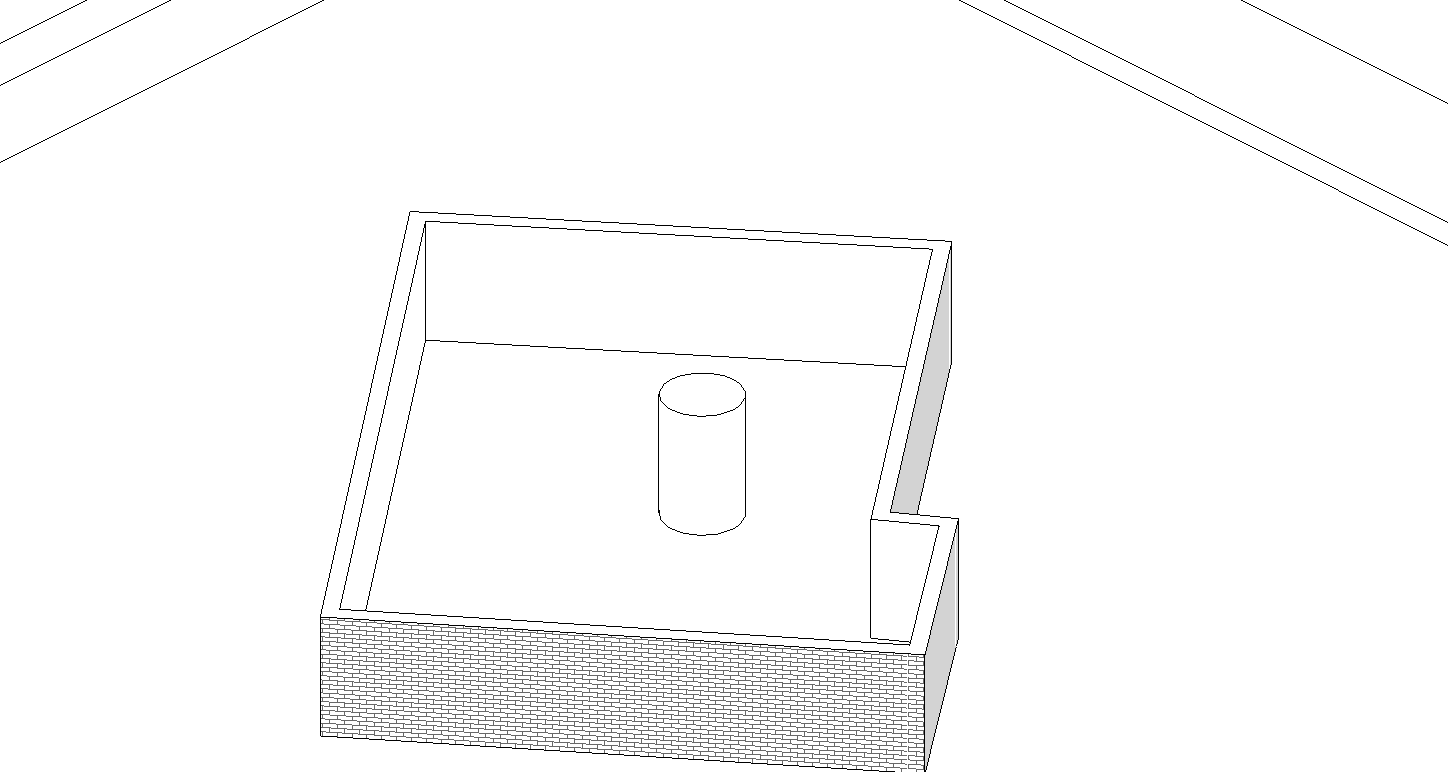
Column creation also supports selection mode.
Create Square Columns
Function Description: Create Revit square column elements.
Steps
- Click the Create Square Columns button
 in the BIM section.
in the BIM section.
The steps are the same as for creating cylindrical columns, except the vector drawing method changes from drawing a circle to drawing a rectangle, as shown below:
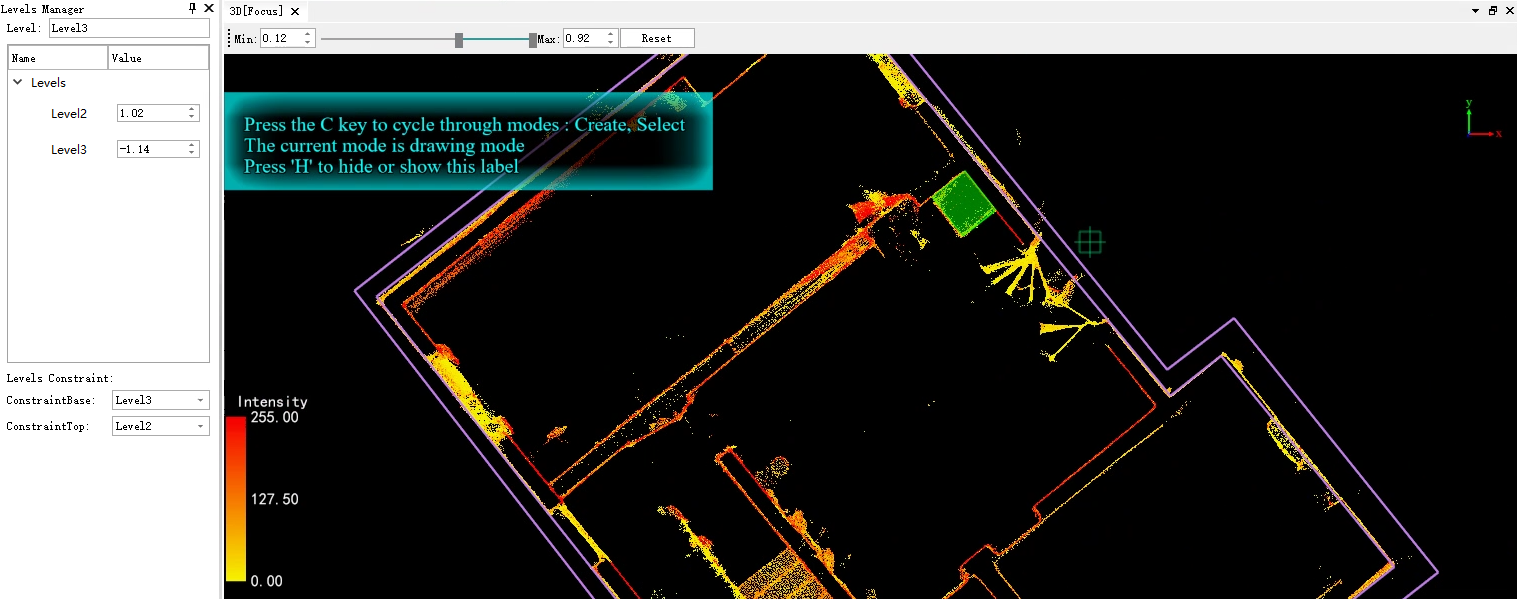
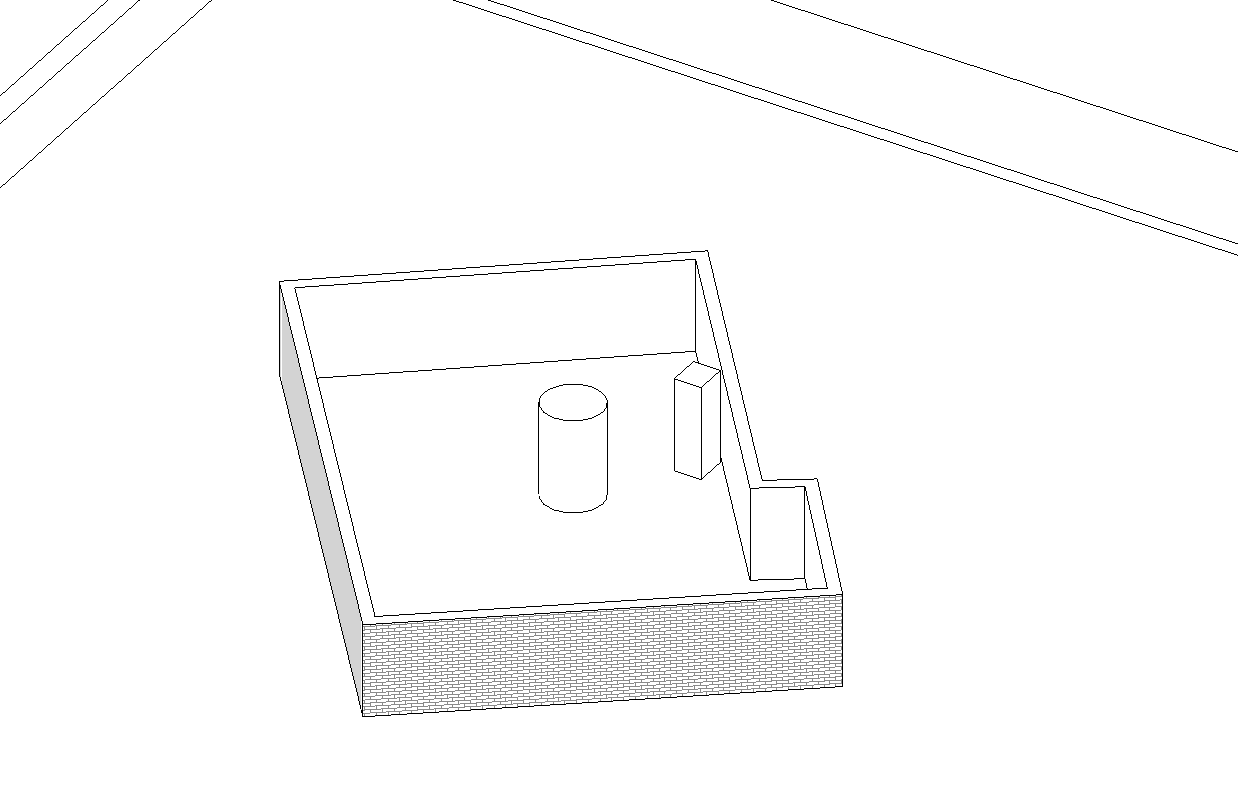
Square column creation also supports selection mode.