Automatic Wall Extraction
Steps
- Click the Auto Wall Extraction button in BIM
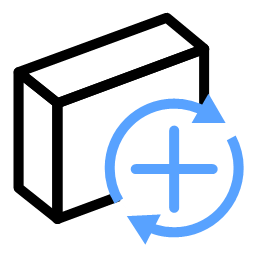 to open the settings dialog.
to open the settings dialog.
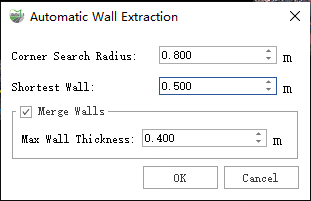
Parameter Dialog
Parameter Description:
Corner Search Radius:
In automatic wall extraction, wall corners often suffer from missing points or noisy data (clutter), making vector connections difficult.
The Corner Search Radius is used to find suitable vectors for corner connections.
A larger radius makes corner connections easier, but also increases the risk of incorrect connections. Adjust based on the actual scene. Generally, it is recommended not to exceed 1.5 meters.Shortest Wall:
Defines the shortest wall vector eligible for wall element creation.
Wall vectors shorter than this threshold will be automatically filtered, effectively eliminating small erroneous wall segments.Merge Walls:
In indoor scanning data, as shown below, the same wall scanned from different rooms may appear as two separate point cloud planes.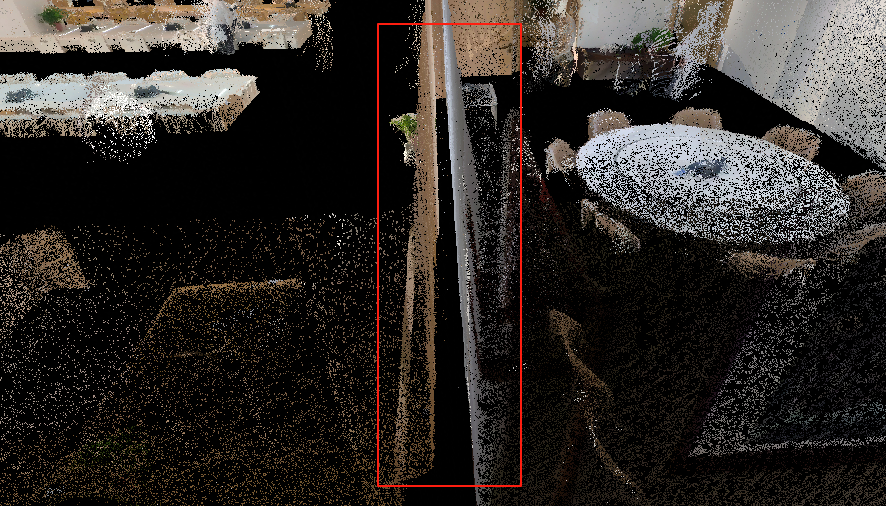
Parameter Dialog
- Checked: If these two point cloud planes should form a single wall in the building composition, enable this option.
- Unchecked: A separate wall will be generated for each point cloud plane.
Result Display
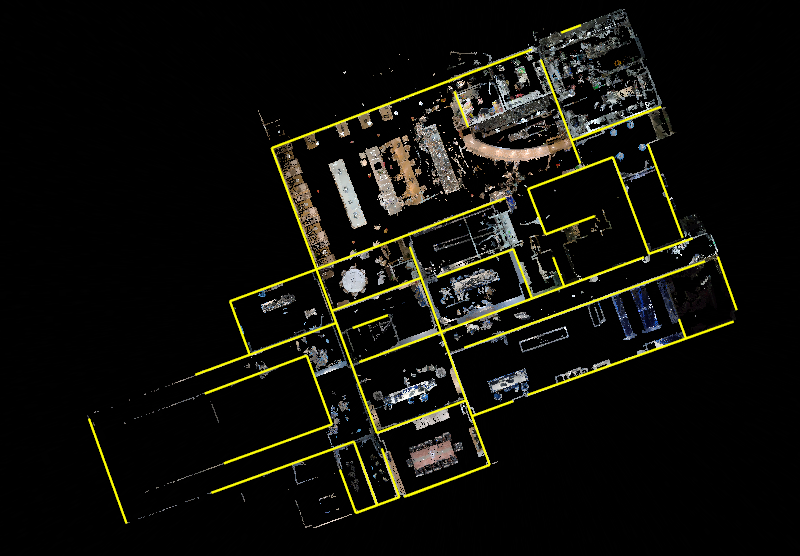
Vector Result
- Final Growth Effect
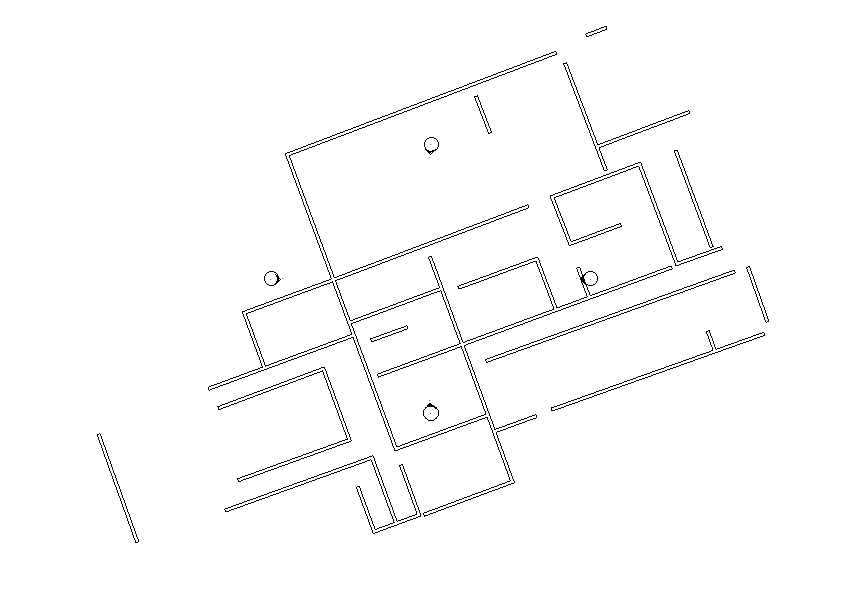
Wall Model (Top View)
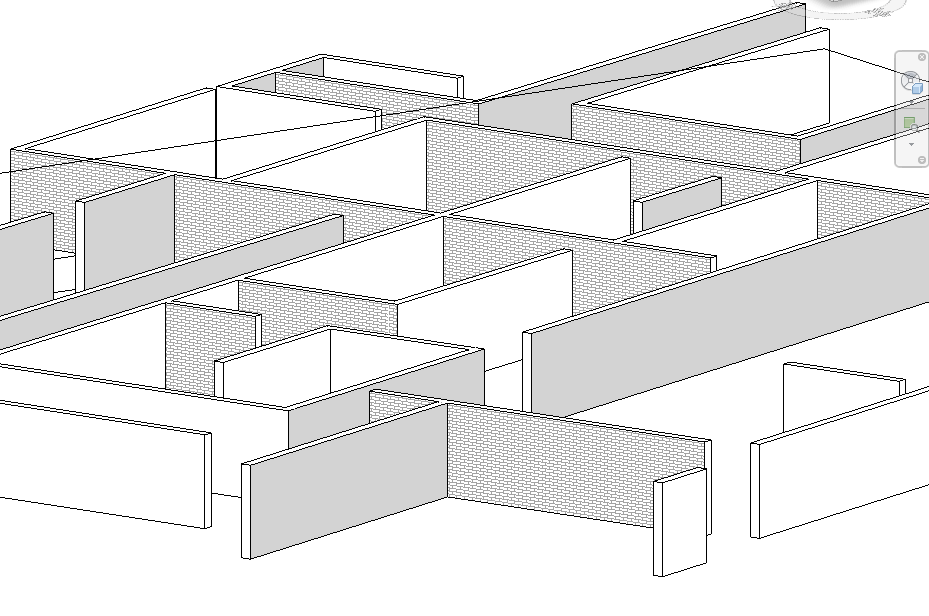
Wall Model (Side View)